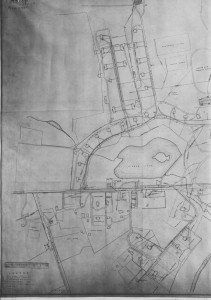The University Archives recently received an addition to the Map and Blueprint collection. Transferred from the Connecticut State Library, the plan for water and sewer pipes across the 1932 campus provides a different perspective than that illustrated by more traditional maps.

