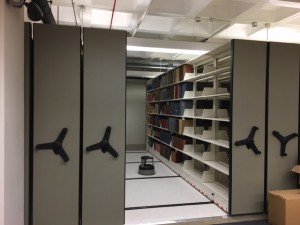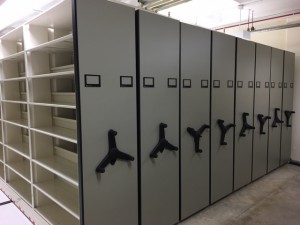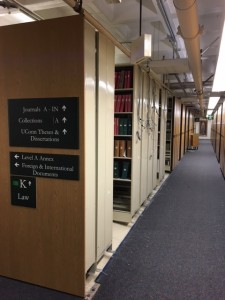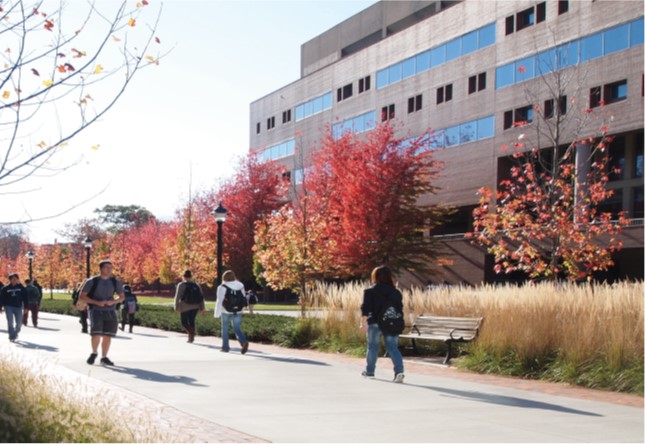A bit of a war zone…
- Facing South onto the platform that had computers
- There was a wall there.
- Not sure any of us will miss these green umbrellas
- The second set of computers on a platform
 UConn Library
Babbidge Building Blog
UConn Library
Babbidge Building BlogA bit of a war zone…
I just got word that the technicians working on the compact shelving on Level A have just finished. That means for the first time in Homer Babbidge history, we have 3 sections of working compact shelving. The refurbished (old) compact shelving has been released and can be used by library staff and patrons. Please note that my students are working furiously to reshelve all of the bottom shelf books that had to be moved due to the refurbishing project. We are about 1/3 of the way through.
One other small detail to note is that the label holders for the stacks are still back ordered. They will be installed as soon as they come in.
Here’s the latest update on the Level A mobile stacks.
1st. The new moveable stacks are almost complete. In fact, we are starting to shelve books on them for the next part of the project. They move effortlessly and they look nice.
2nd. The technicians have started working on our old, existing moveable stacks. They have started to remove the end panels, motors and wiring from the stacks on the left as you enter the stacks from the elevators. This means that the stacks and the material within the stacks on the left side, are now completely inaccessible.


Construction on Level 4 and Level A is moving along. Everyday the workers are building out the new spaces making them ready for the start of the Fall semester. The Humanities Institute is really starting to take shape as the workers are renovating the Research Carrels, turning them into offices and new walls are going up in the space. The Level A mobile stacks are starting to take shape as the workers install the new carriages complete with book shelves. The space is really beginning to transform.
We are currently having the Level 1 diamond walls patched and painted a new fresh color. With that said the scanners in the middle of the diamond are covered in plastic and out of commission until the paint job is complete. Two of the printers (the color printer and a black and white) have been moved to the table to the right of the diamond and are operational …
Once the painter is finished with the job, all of the printers and scanners will be back up and running.
The construction of the Humanities Institute on the 4th floor South East side has begun. You will notice temporary walls of plastic to help contain the dust and to keep patrons from wandering into a construction zone.
All of our collections will not be impacted by the construction. All collections on the 4th floor are accessible. It will be a little noisy during construction, so please direct patrons looking for a quiet floor to level 2.
Starting on Monday, June 13, Donnegan Systems will be on site to start the installation of the new manual mobile stacks. Right after the completion of the manual mobile stacks, Donnegan Systems will then shift their attention to upgrading the existing mobile stacks to state of the art electronic controls for each stack.
While this work is being done, level A collections will be closed. If you or a patron needs something from level A, please use DD/ILL.
 Since 1978, the Homer Babbidge Library has served as an intellectual, learning, cultural, creative and social hub for the UConn community. Our unique role on campus comes from both our physical location and our mission to overcome boundaries and serve all disciplines. As UConn continues to look towards its future, we have made a commitment to adapting the space within the brick exterior of the Babbidge Library into a center of innovation, knowledge and University growth and development to further the University’s mission of excellence in research, education, service and engagement.
Since 1978, the Homer Babbidge Library has served as an intellectual, learning, cultural, creative and social hub for the UConn community. Our unique role on campus comes from both our physical location and our mission to overcome boundaries and serve all disciplines. As UConn continues to look towards its future, we have made a commitment to adapting the space within the brick exterior of the Babbidge Library into a center of innovation, knowledge and University growth and development to further the University’s mission of excellence in research, education, service and engagement.
Principles Around Space Changes
The proposed changes to the University Libraries’ flagship facility reflect the desire to continue to be the intellectual hub of campus, updating the facility to foster reaching, teaching and learning activities across disciplines. Design principles include:
Changes have started this June so stay tuned to this blog as well as Facebook and Twitter for updates.
We’ll start out with good news – the carpeting project is primarily complete! All places where carpeting was to be put in has been done. There are several places where “punch list” items will need to be addressed, including the sides of the platforms on Level 1 and some other trouble areas that they will work on throughout the semester.
A good number of the staff in the administrative offices have moved back and will continue next week.
And for the bad news. While the carpeting is complete, the bathrooms are not. The basement bathrooms will begin demo next week. This will take 4-5 days and unfortunately will be loud. We apologize in advance for the lack of serenity that you can typically find here in Babbidge, but we need to keep the project moving along. During the re-tiling, they will also be fixing some remaining issues in the levels 1 and 2 bathrooms. The work means that at some point each set of bathrooms will be closed for a day or two.