This week we have started to see a few finishes, but mostly structural work on Level 1. The paint that you may have smelled when coming in is from the fresh coat on all of the ceiling on the floor. Looks nice, clean and bright. Take a look at the progress.
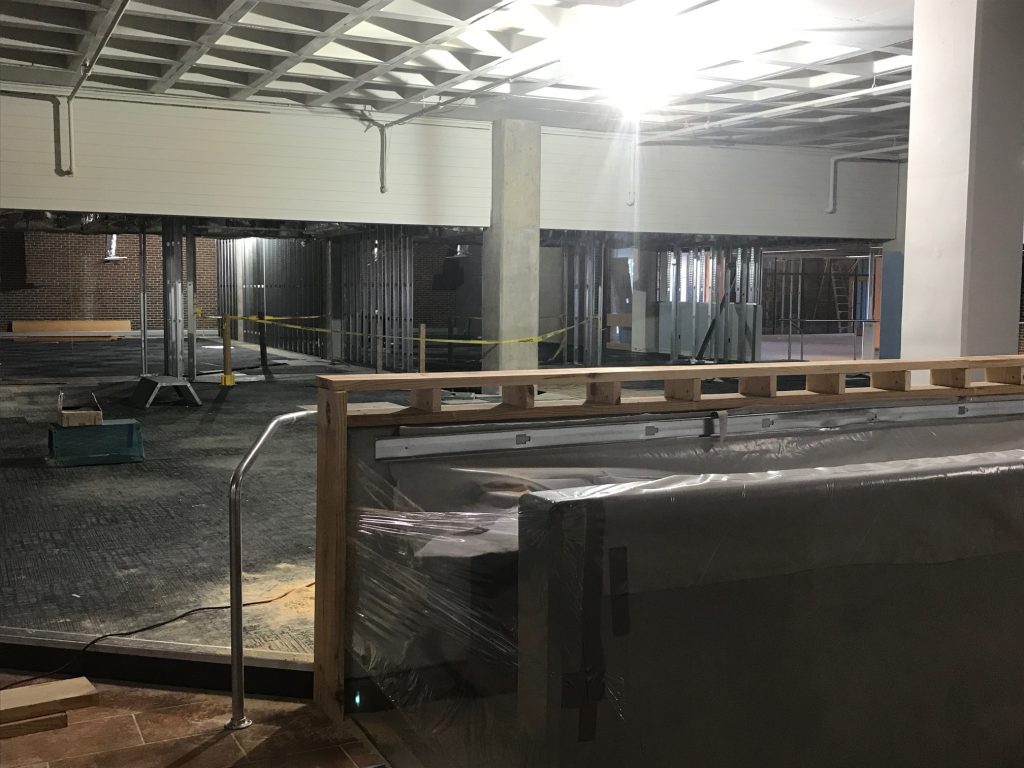
From the center staircase, looking East, walls are being framed where new computer spaces will be
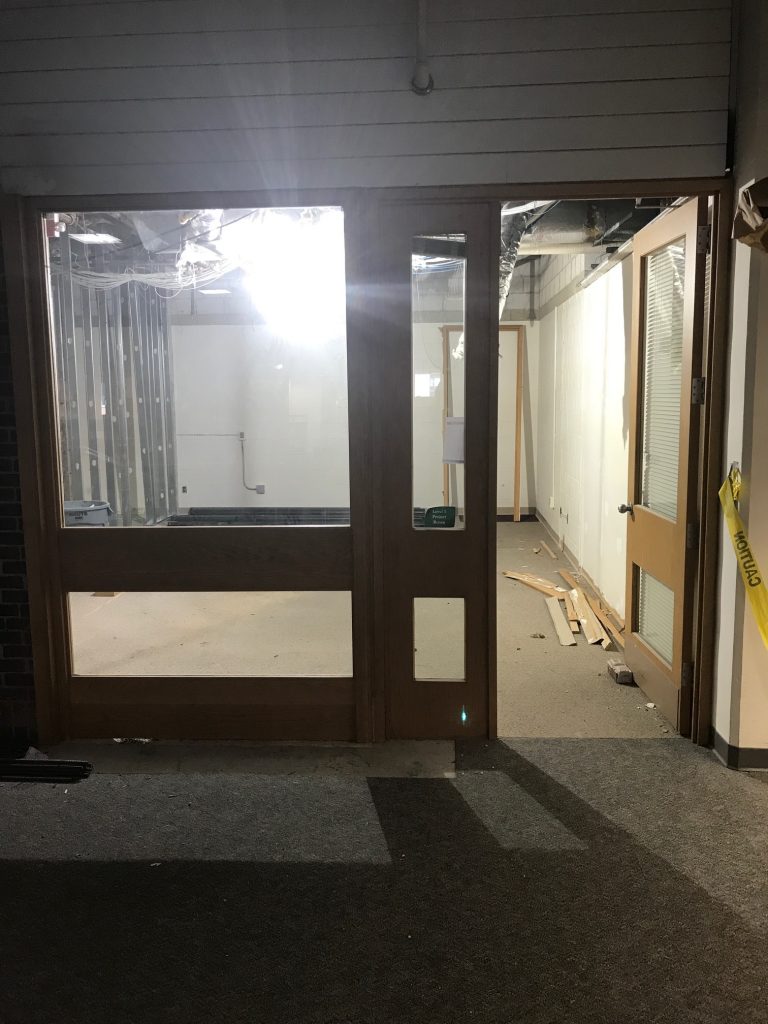
The new glass window where our new MakerSpace will be located
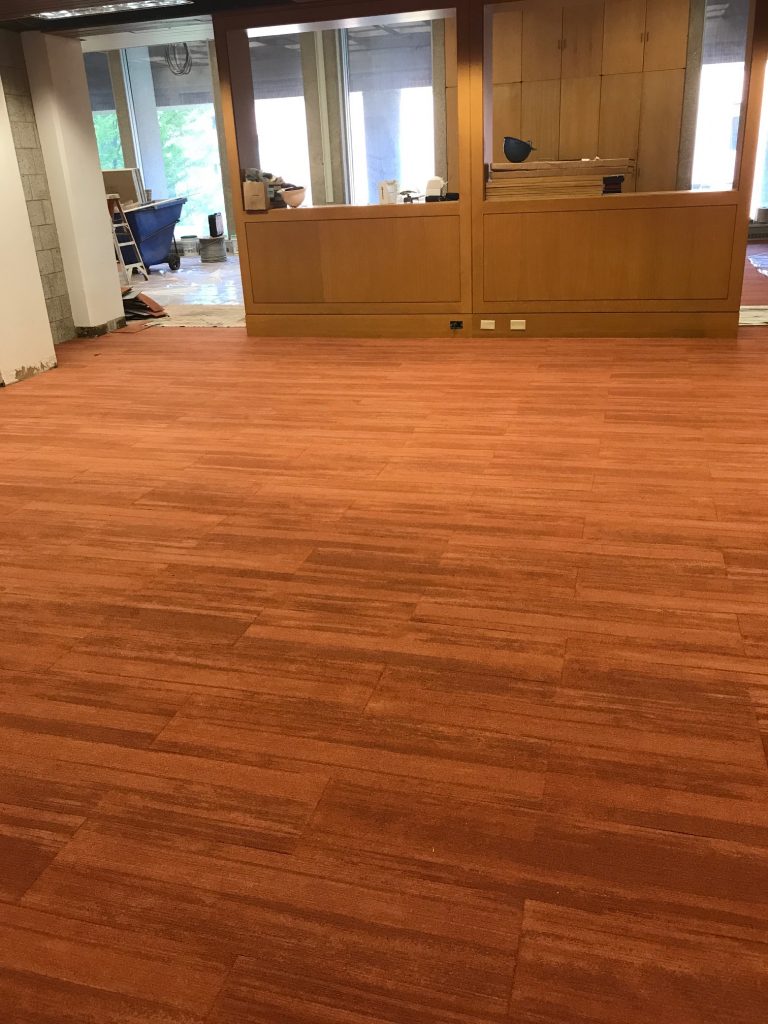
The new flooring in the UITS Service Center looks like wood, but is actually carpet!
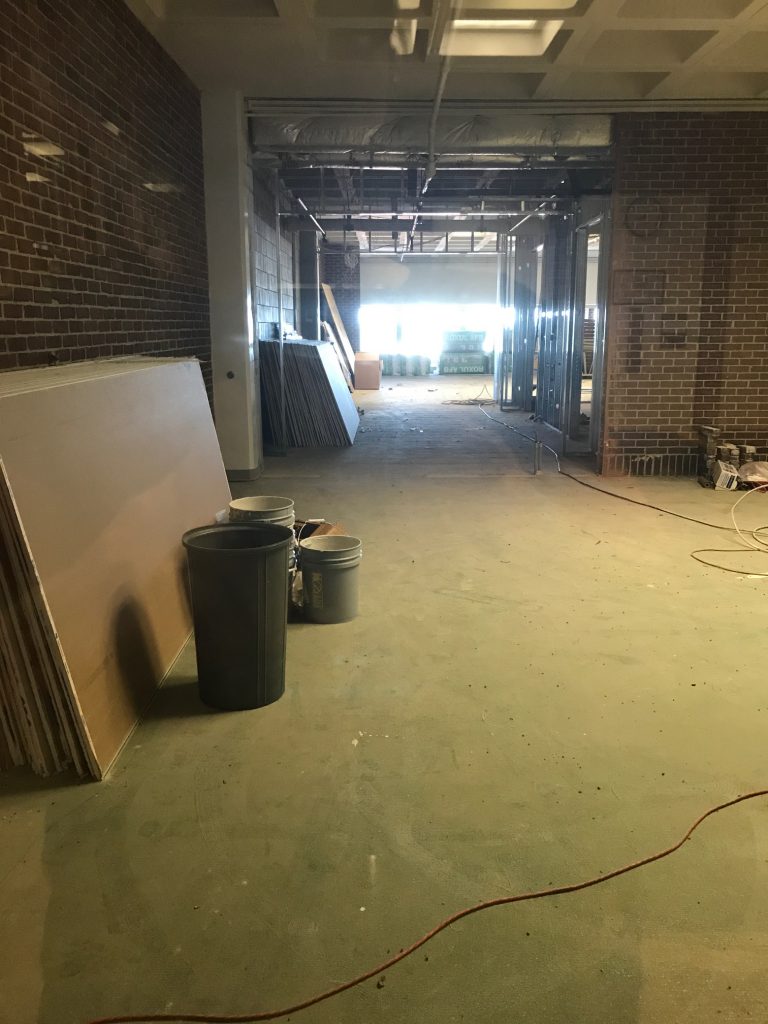
This is the view into the new event space on Level 4.

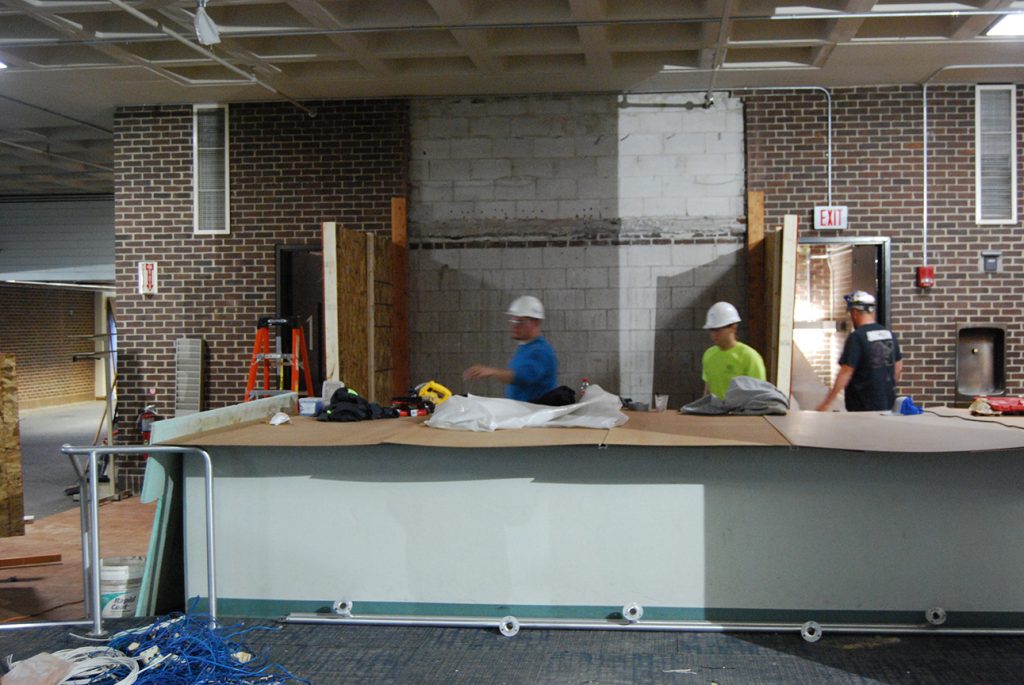
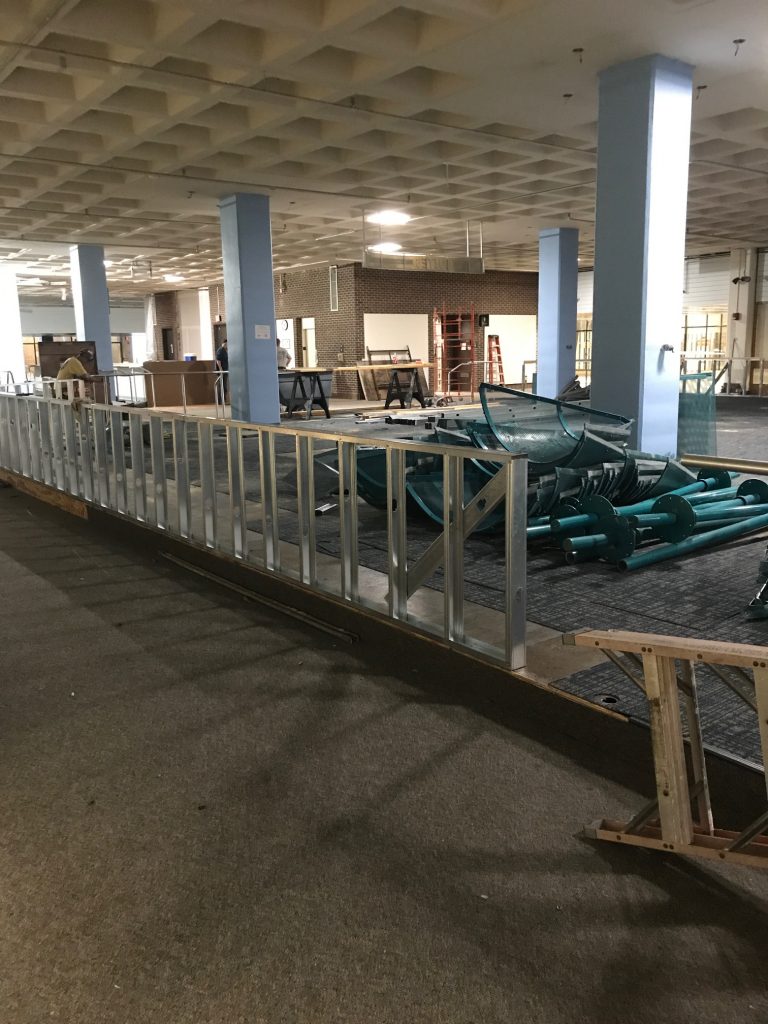
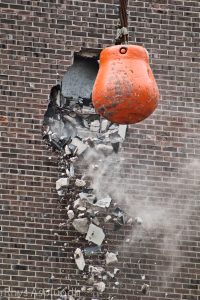 So maybe not quite like this, but today we expect the start of some demolition on interior brick walls on Level 1 so the noise level will be very high. We apologize in advance for this.
So maybe not quite like this, but today we expect the start of some demolition on interior brick walls on Level 1 so the noise level will be very high. We apologize in advance for this.