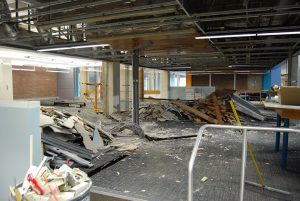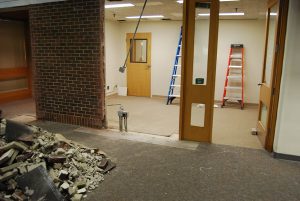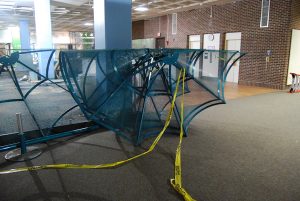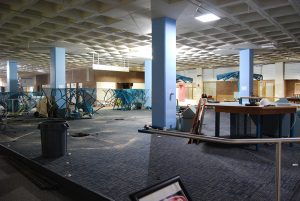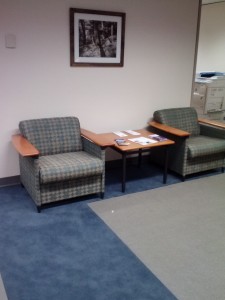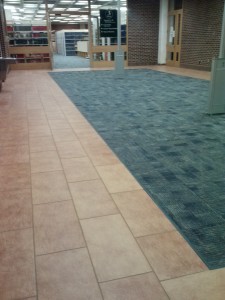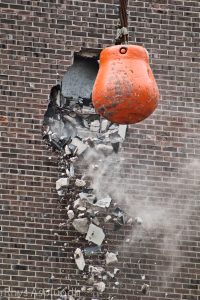 So maybe not quite like this, but today we expect the start of some demolition on interior brick walls on Level 1 so the noise level will be very high. We apologize in advance for this.
So maybe not quite like this, but today we expect the start of some demolition on interior brick walls on Level 1 so the noise level will be very high. We apologize in advance for this.
Author Archives: Jean Cardinale
Level 1 – what does it look like?
A bit of a war zone…
- Facing South onto the platform that had computers
- There was a wall there.
- Not sure any of us will miss these green umbrellas
- The second set of computers on a platform
Wednesday is Demo Day!
Perhaps we’ve been watching too much HGTV, but we are excited about the demolition of Level 1 on Wednesday. Not just because there are good things coming, but because the floor looks eerily quiet and barren. See what we mean…
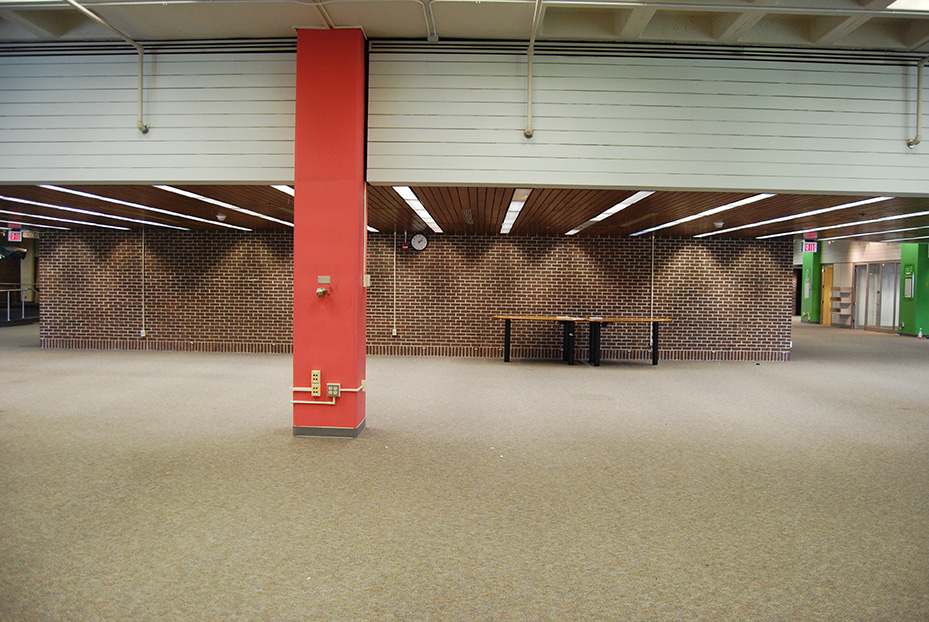
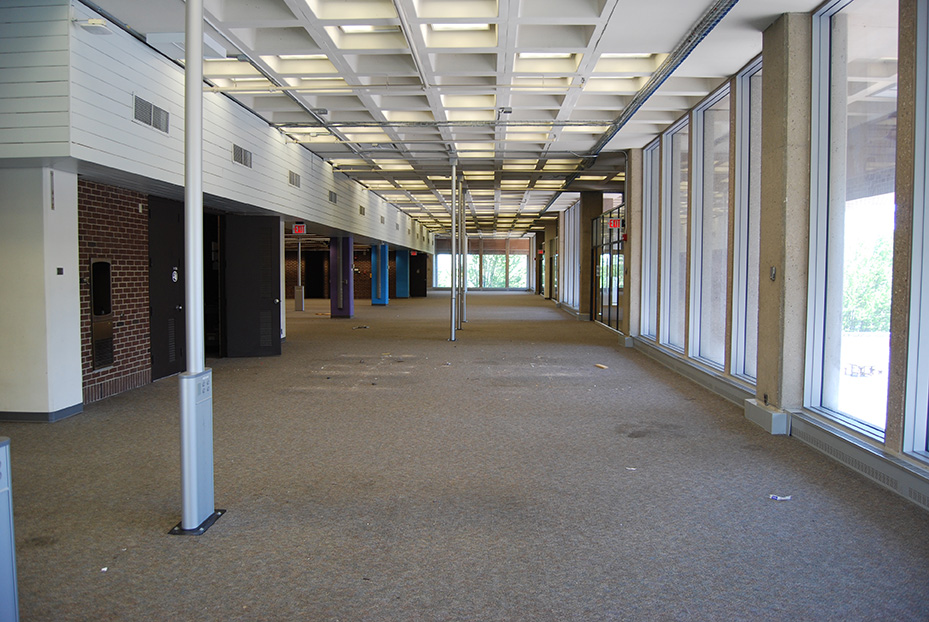
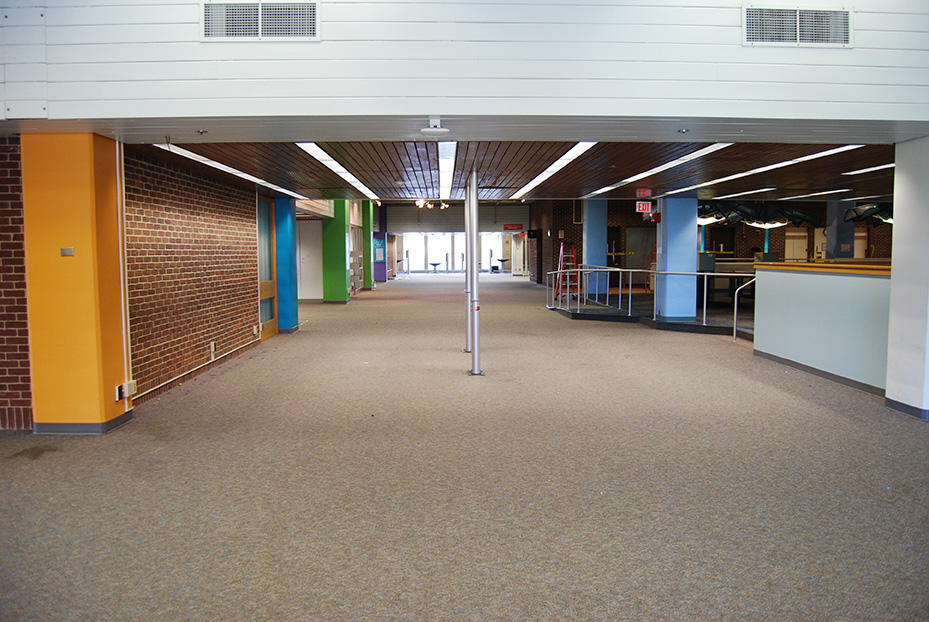
Exciting Changes Ahead for the Homer Babbidge Library
Since 1978, the Homer Babbidge Library has served as an intellectual, learning, cultural, creative and social hub for the UConn community. Our unique role on campus comes from both our physical location and our mission to overcome boundaries and serve all disciplines. As UConn continues to look towards its future, we have made a commitment to adapting the space within the brick exterior of the Babbidge Library into a center of innovation, knowledge and University growth and development to further the University’s mission of excellence in research, education, service, and engagement.
Over the last two years we have been planning for major renovations that will span over a five year period starting today.
As of today, Level 1 will be closed to the public until the start of the fall 2017 semester. By then, it will barely be recognizable. More on that later. So where will you find the services currently found on Level 1?
Computer & Printers –
We will be moving the computers, scanners, microform, and husky bucks machines to the Auriemma Reading Room located behind the iDesk on the Plaza level. This will be taking place Monday and Tuesday. You can also find computers in Bookworms Cafe, Level B Microlab, any of the floor lobby computers, and laptops for loan at the iDesk.
Assistive technology will be moved to the Level B lobby.
Staff –
If you are looking for Library staff located on the first floor, please contact them directly or stop at the iDesk for help. Staff in the Q Center and W centers can also be reached directly to make arrangements.
We are also starting construction on the South side of Level 2 to accommodate the new location for the Q and W centers. The floor will not be completely closed to the public but this construction is expected to be disruptive for those studying on that side of the floor.
If you need assistance with something, please contact us via Library Security at 860.486.3099 or via cell at 860.208.6305.
Please check back here for further updates as well as on Facebook and Twitter.
Homer Babbidge 5-Year Plan Construction is Starting!
We are beyond excited to start construction on our 5-year Master Plan. In the works for well over two years, all of the meetings, drawings, budgets, and timelines will be put into action this summer! As exciting as this is, it will also mean disruption to our patrons over the next few months.
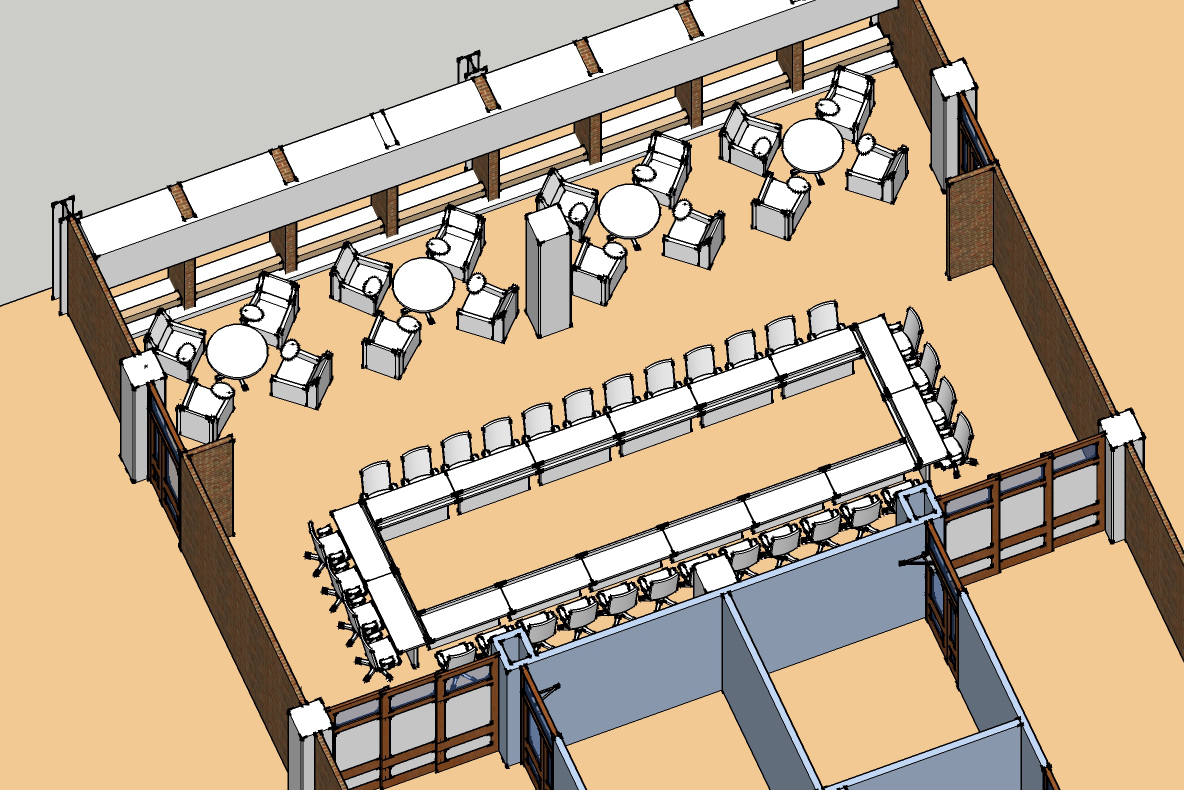 As a result, we are re-activating the Babbidge Building Blog to keep you informed on what is happening. Here you will be able to find up-to-date construction information, progress reports, stories about what we are changing and why, and what you can look forward to when you return in the fall.
As a result, we are re-activating the Babbidge Building Blog to keep you informed on what is happening. Here you will be able to find up-to-date construction information, progress reports, stories about what we are changing and why, and what you can look forward to when you return in the fall.
We also encourage you to keep posted on our social media sites – Twitter & Facebook.
Exciting Changes Ahead! Homer Babbidge Master Plan
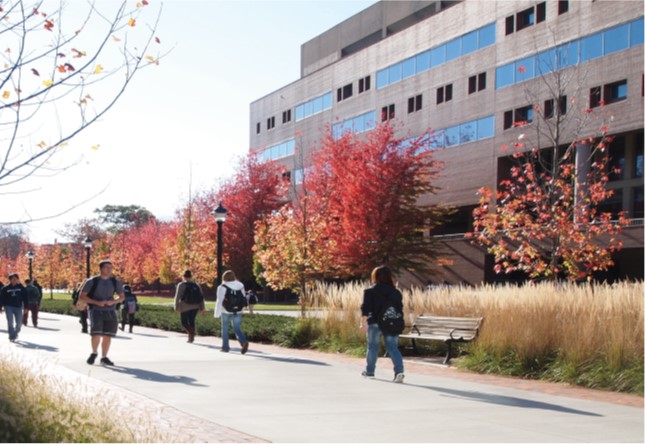 Since 1978, the Homer Babbidge Library has served as an intellectual, learning, cultural, creative and social hub for the UConn community. Our unique role on campus comes from both our physical location and our mission to overcome boundaries and serve all disciplines. As UConn continues to look towards its future, we have made a commitment to adapting the space within the brick exterior of the Babbidge Library into a center of innovation, knowledge and University growth and development to further the University’s mission of excellence in research, education, service and engagement.
Since 1978, the Homer Babbidge Library has served as an intellectual, learning, cultural, creative and social hub for the UConn community. Our unique role on campus comes from both our physical location and our mission to overcome boundaries and serve all disciplines. As UConn continues to look towards its future, we have made a commitment to adapting the space within the brick exterior of the Babbidge Library into a center of innovation, knowledge and University growth and development to further the University’s mission of excellence in research, education, service and engagement.
Principles Around Space Changes
The proposed changes to the University Libraries’ flagship facility reflect the desire to continue to be the intellectual hub of campus, updating the facility to foster reaching, teaching and learning activities across disciplines. Design principles include:
- Providing a variety of areas and choices that support the different phases of the learning and research process across academic disciplines, from contemplative study to dynamic experiential teamwork
- Showcasing academic, intellectual, cultural or creative activities and accomplishments
- Seeking strategic partnerships and organizations with relevant services and relationship to the mission of the Library and be mutually supportive
- Creating a campus hub for serendipitous or informal interactions between faculty, students, and researchers
- Seeking to continually expand study space to address the growing student and faculty population
- Supporting both academic and social activities that bring the community together
Changes have started this June so stay tuned to this blog as well as Facebook and Twitter for updates.
Flooring Renovation – September 6
We’ll start out with good news – the carpeting project is primarily complete! All places where carpeting was to be put in has been done. There are several places where “punch list” items will need to be addressed, including the sides of the platforms on Level 1 and some other trouble areas that they will work on throughout the semester.
A good number of the staff in the administrative offices have moved back and will continue next week.
And for the bad news. While the carpeting is complete, the bathrooms are not. The basement bathrooms will begin demo next week. This will take 4-5 days and unfortunately will be loud. We apologize in advance for the lack of serenity that you can typically find here in Babbidge, but we need to keep the project moving along. During the re-tiling, they will also be fixing some remaining issues in the levels 1 and 2 bathrooms. The work means that at some point each set of bathrooms will be closed for a day or two.
Flooring Renovation Update – August 30
Welcome back!
If you have not been with us all summer, you came back to a new look in many of the spaces in Babbidge. The project is still in progress and we are happy to report that most of the public areas are open for the first week back.
Here is where we are:
Levels 2 & 3 Lobbies – have been completed.
Administrative Offices – They will be done this week and the staff located in this area will be moving back in on Tuesday & Wednesday.
Levels 1 & 2 Bathrooms – If they are not as of this post, they will be open today. The final piece was getting the toilet paper holders on so folks could do their business.
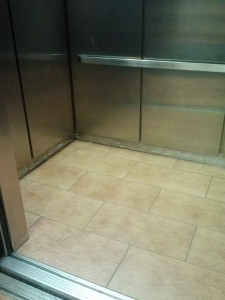
Elevators – Did you see how great the floor looks as opposed to the stained carpeting that was there? The base still needs to be applied but I’m sure you will agree they look great!
What’s next?
Basement Bathrooms – The public bathrooms on Level B will be offline starting next week. We apologize in advance for the noise disruption that will happen when they demo the rooms, but we expect it to be quick.
Class of 1947 – They will start carpeting that next week and we hope to have it back online for use by the week of the 9th.
Thanks to everyone for their patience. We hope you have a great weekend!
Flooring Update – August 22nd
Only a few more days before the start of school and that means the contractors are putting finishing touches on many of the spaces they have been working on. Transition strips, securing handrails, and general clean-up are the name of the game.
All lobbies are open to foot traffic as well as all of the classrooms, with the one exception of the Class of 1947 room on the Plaza.
We know that having the lobbies inaccessible is inconvenient, but we hope you will agree that the final product is worth it!
Work continues on the carpeting in our Administrative Offices over the next two weeks. If you need to pick up your paycheck or have other business with the office, the receptionist has been moved to just before the Auriemma Reading Room on the Plaza level. The rest of the staff has been moved around and the reception desk can help you find anyone you need. The restrooms on Levels 1 & 2 are still not available. We are awaiting the partitions to be installed and hope to have that ready by early next week. Please use the restrooms on Levels 3 & 4, or on the Plaza.
What’s next?
Elevators – the flooring on the elevators is being replaced with ceramic tile (yeah!!) and they will work on one elevator at a time over the next week.
B Level Restrooms – they will begin to work on these possibly this week, but by next week for sure. Again, we are grateful for your patience and work will continue throughout some of the semester, as well as during the winter breaks.
Babbidge Flooring update – 8/7
The flooring project is moving along here in the final weeks of the summer. Here’s where we are at:
Level 3 – is open for business, including all of the study carrels. There are some odds and ends still to do, including moving back of furniture, but it should not affect the use of the 3rd floor. Tomorrow they will begin on the Graduate Student Study Center.
Level 1 & Level 2 Bathrooms – should be completed by the middle of next week.
Plaza Level – The staff area behind the iDesk is completed and this week they have been working on the Auriemma Reading Room, the staff lounge and the 24-hour study room. They should be cleared of those areas later this week. The Auriemma Reading Room will stay off line for a bit longer, as it will be the space where the administrative office furniture will be stored when that space is done. That space, and the Class of ’47 are the last pieces to be done on the Plaza Level.
Level 1 – is completed in terms of the bulk of the carpeting. As on Level 3, there is clean-up and pieces that still need to be done. We also will be working on getting the furniture back where it belongs next week. The Q Center is open, and the W Center should be back in operation next week. The Digital Learning Center and our own help desk are also working to get their space back in working order.

